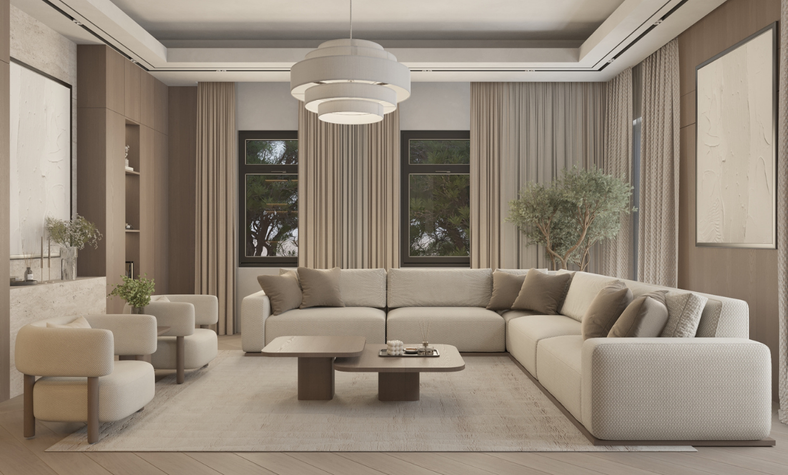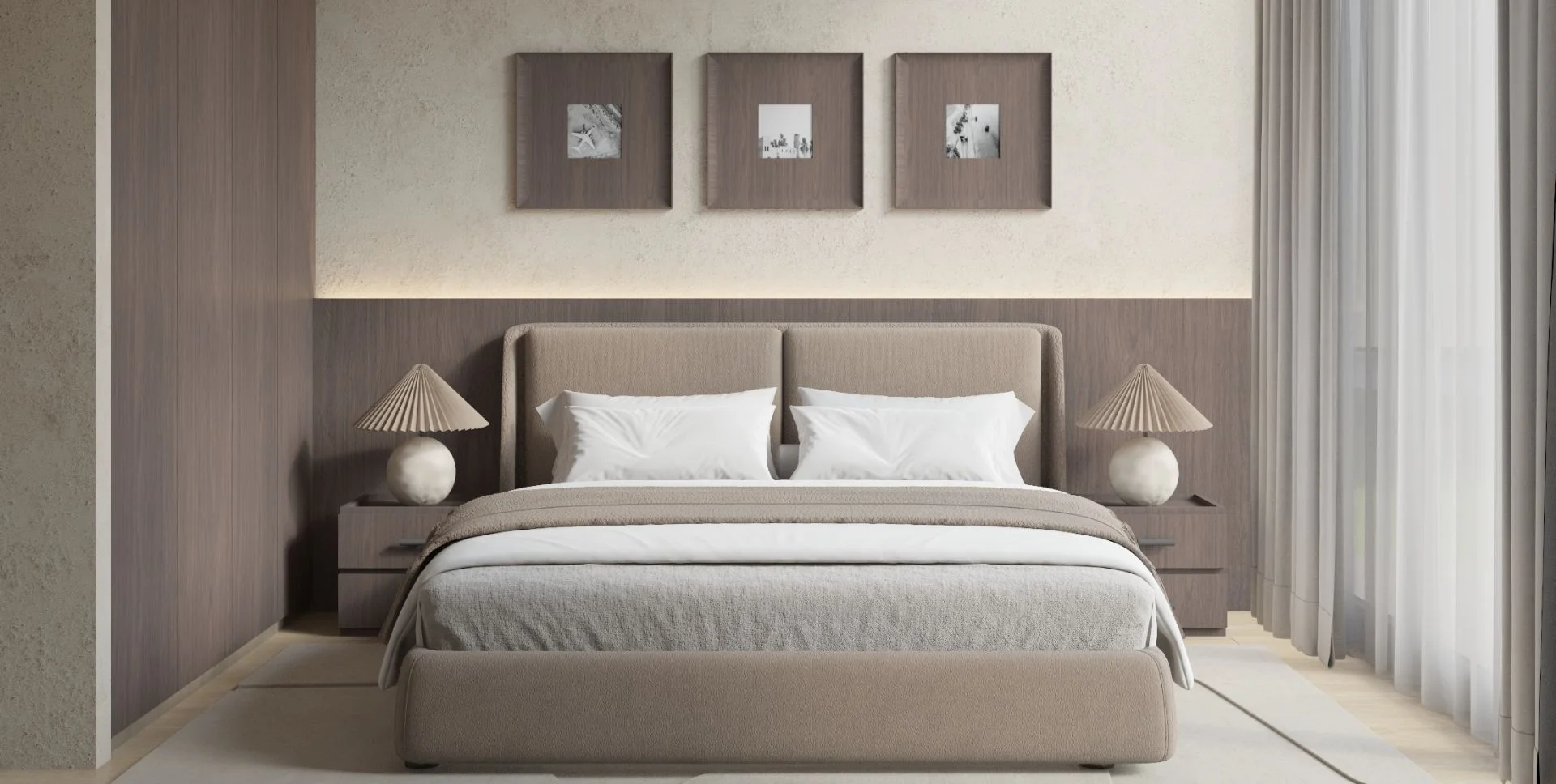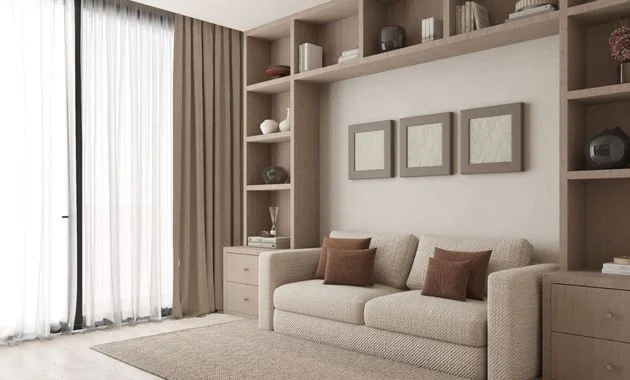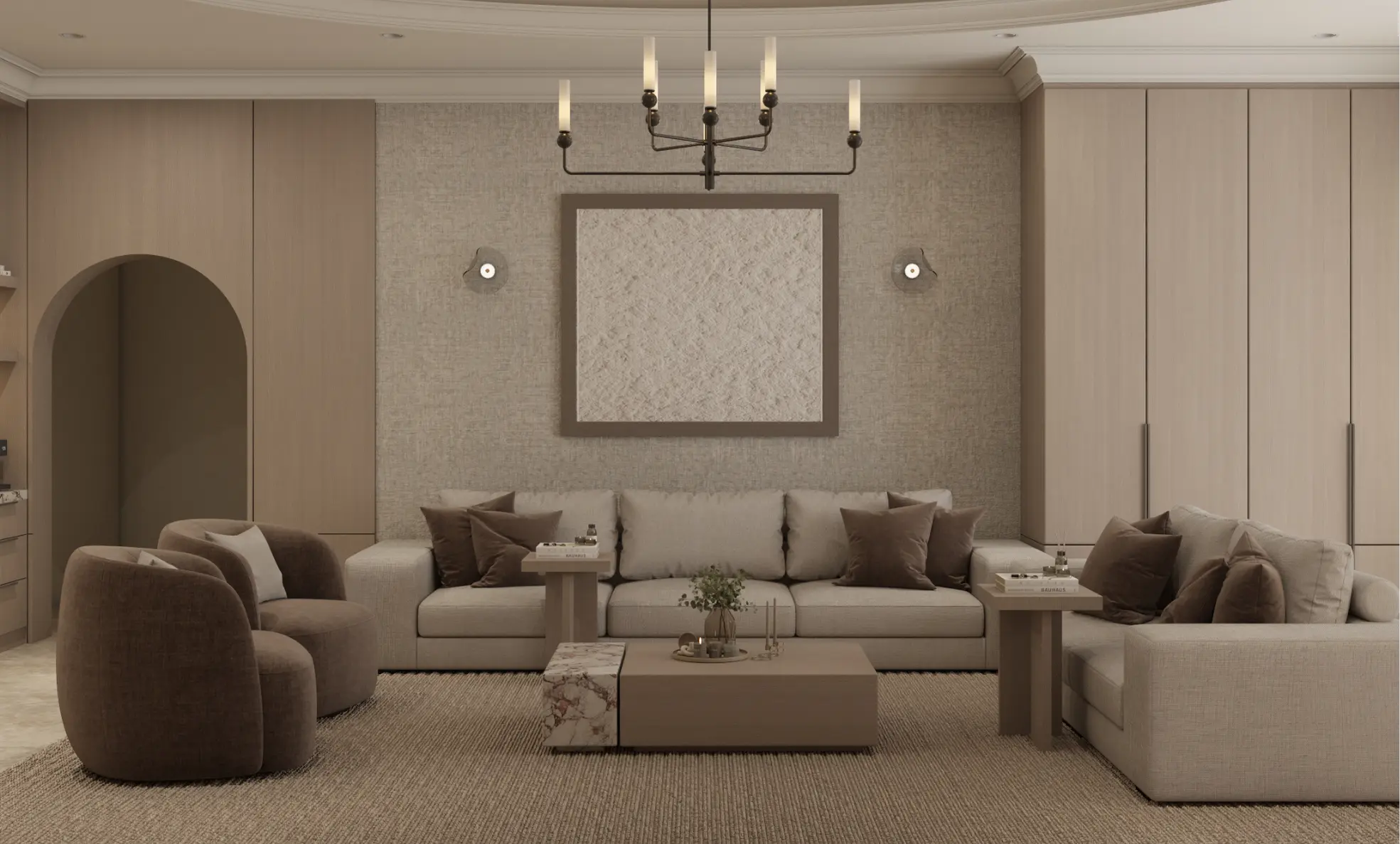
PROJECT DESCRIPTION
- Dubai, UAE
- Residential
- 2025
- Minimal Luxury
- Design & Execution

A tactile city retreat shaped
for everyday ease, where
soft edged silhouettes and hushed neutrals set a gentle rhythm. Subtle arcs guide
movement, while inviting
textiles bouclé, linen, wool encourage lingering. Daylight is softened by full
height sheers, and layered
lighting coves, pendants, precise task beams shifts effortlessly from morning
routine to late night
unwind.
Living Suite:
A rounded sofa and pebble ottoman anchor the lounge on a thick, warm rug. A
travertine TV panel with a soft perimeter
glow creates a focal point without glare, while low cabinetry runs the wall for
hidden media and board game storage.
An intimate circular table sits on a matching round rug so chairs glide easily and
the zone reads as its own island
within the open plan. A dome pendant drops low for warm, even light over meals or
laptop sessions.
Dining Nook:
An intimate circular table sits on a matching round rug so chairs glide easily and
the zone reads as its own island
within the open plan. A dome pendant drops low for warm, even light over meals or
laptop sessions.
Primary Bedroom:
The bedroom balances tailored lines with plush comfort: an upholstered bed with deep
cushioning, flanked by pleated
lamps, rests against a textured headwall. Timber panels wrap the room for quiet,
cocooning warmth, with discreet
linear lighting tucked behind the ledge to frame art and set a serene evening
mood.
Materials & Palette:
Bouclé and nubby weaves, open grain oak, and honed stone build a layered, touchable
scheme. Chalky paint and fine
wallcovering add softness, while rounded edges on furniture favor comfort and
flow.
Outcome:
A luxurious apartment that feels grounded and welcoming made for slow mornings,
relaxed hosting, and restful nights.
DESIGN HIGHLIGHTS
- Rounded lounge sofa with pebble ottoman on a thick, acoustic rug
- Travertine TV panel with perimeter glow and hidden media storage
- Low, full length cabinetry for board games, devices, and chargers
- Circular dining table on a matching round rug with a low dome pendant
- Sheer, full-height curtains that temper glare without blocking views
- Primary suite: upholstered headboard wall with a softly lit ledge
- Vanity/dresser run with divided compartments and flip up mirror
- Wardrobes planned for real use: long hang, shelves, drawers, luggage bay
- Integrated charging and concealed cable routes inside the joinery
- Materials palette: bouclé, linen, open-grain oak, honed stone
- Lighting scenes: task ready, everyday, and wind down evening
- Durable, family friendly finishes with removable fabric covers















